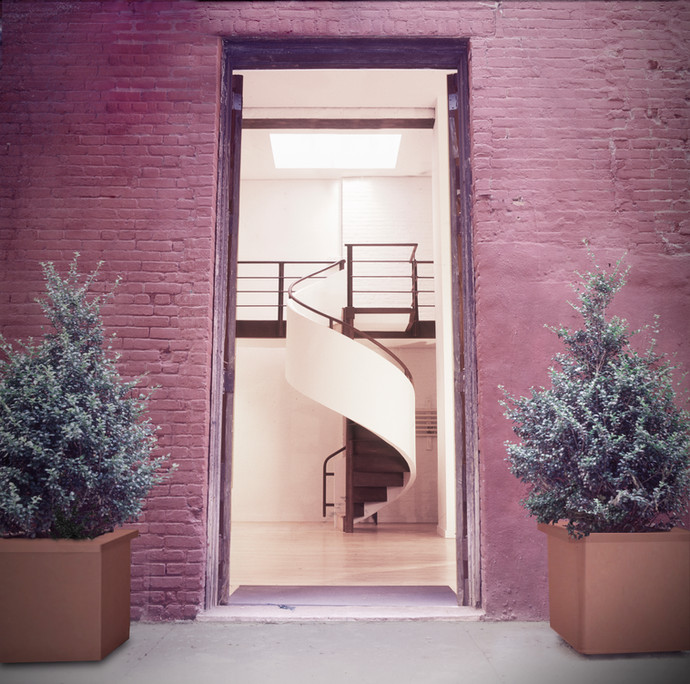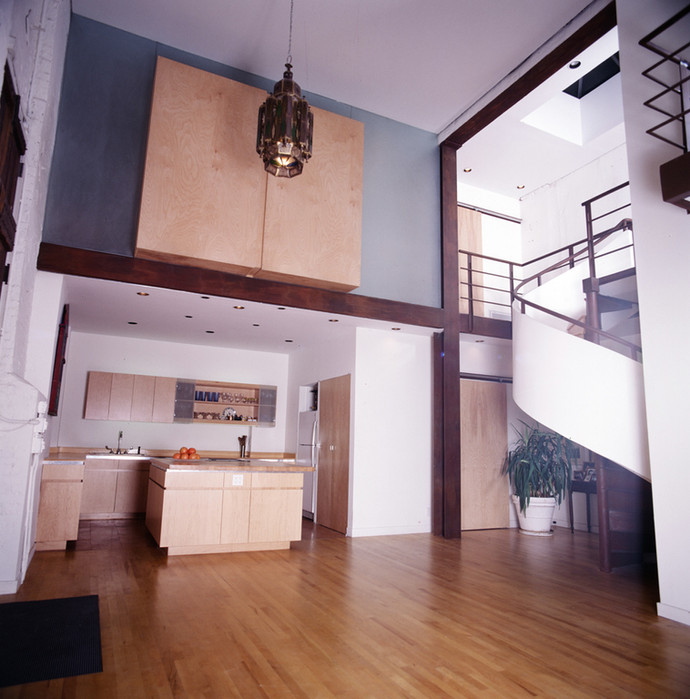NOHO CARRIAGE HOUSE
This cavernous old stable hidden away in a Noho alley had been taken over as an ad-hoc live and work space by a graphic designer. Although his budget was limited, he wanted to improve it to a proper living space.
The kitchen and baths were designed using the simplest of materials and forms in deference to budget. Concealed up - lighting throughout lightened and opened the space.
The insertion of a new steel gallery gave him additional square footage for a master suite with bathroom, and, at the other end of the gallery, a private design studio removed from the living spaces.
The addition of new gates to the alley with new exterior lighting and a container garden transformed the site from "old stable in a dark ally" to "stylish carriage house in a private mews."









